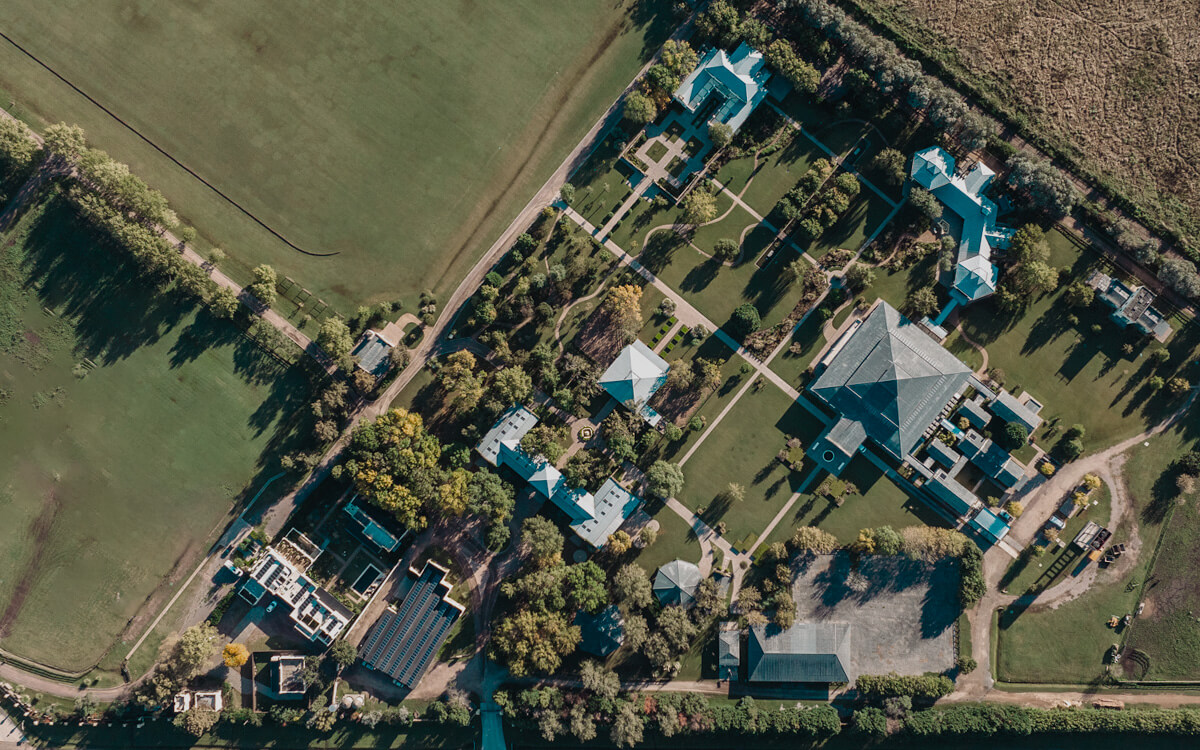A pavillion that functions as a big club house.
Along with El Pub and La Cava, it integrates 3 different themed pavilions that are used together.
El Club de Polo has 3 sectors: the lobby with its ample reception room, the restaurant, ideal for luncheons and dinners and the first floor room, with capabilities in place to accomodate a medium sized event.
